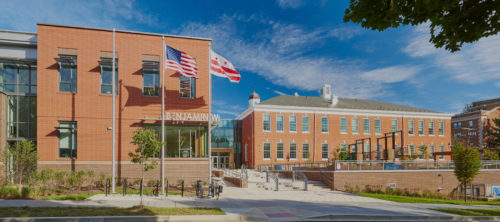
Historic school buildings across the country have stood the test of time and provide an inspiring backdrop for students—telling the story of the city throughout time and maintaining the character of the city and neighborhood. However, fitting a 21st Century educational program within that historic fabric is no small task.
Two decades ago, the school facilities in the District of Columbia resembled most urban school districts. The District of Columbia Public Schools (DCPS) building portfolio was aging, expensive to maintain, and, most critically, the buildings were not conducive to modern teaching practices. Committed to providing excellent environments for all students, district leadership began to modernize these facilities and, to date, has invested over $4 billion in school facilities; with another $1 billion planned over the next six years, all schools in the portfolio will have received a significant capital construction project by 2025. The modernization program has not only provided the systems needed to operate each building without disruption, but through creative program planning and design, has also created buildings that support and inspire learning.
Similar to many urban school districts, the DCPS portfolio is filled with historically significant facilities, often built prior to the 1940s. In recent years. DCPS has updated its educational specifications (“ed specs”) to align with 21st Century educational program pedagogy. The updated ed specs require flexible spaces and more academic program (i.e., maker spaces) than what was imagined in pre-1940s school buildings. This fall, DCPS opened the modernized MacFarland Middle School and Murch Elementary School, both of which are prime examples of how design can celebrate historic facilities while also featuring 21st Century learning spaces.
At Macfarland Middle School, the confined building footprint and historic elements forced the design team to capture new space within the existing facility to meet program requirements—resulting in a reimagined boiler room that has become a hub for…
This is an excerpt from an article that appeared in School Construction News. To keep reading, click here (page 7).